Kathikies & Kathendres – the traditional houses of Tzia
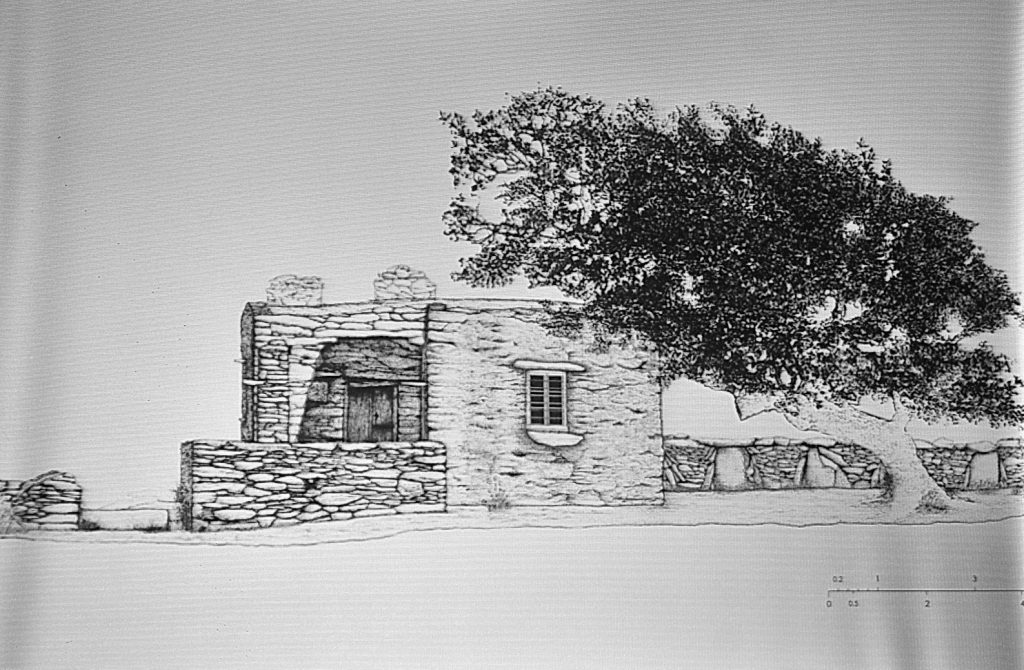
The wisdom of tradition and the conservation of land
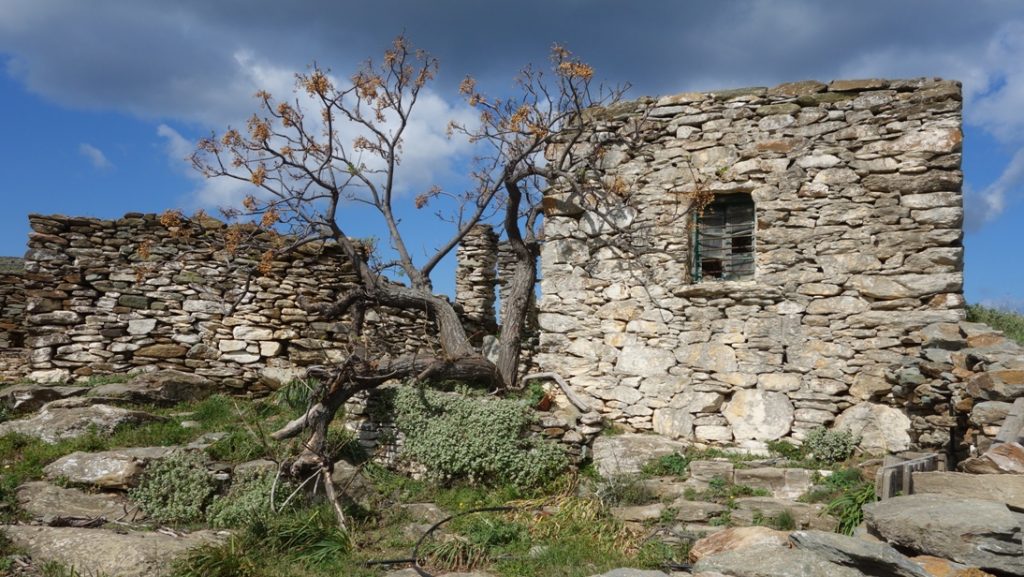
The island differs a lot from all the other island of the Cyclades – characteristic of this, is that it does not have the white-washed houses found on the other islands of the same group.
The kathikies and kathentres are buildings – structures – adjoining stone walls which become one with their natural surroundings, thus not spoiling the natural landscape.
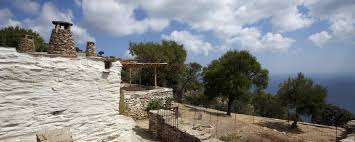
The kathikies – shelters – are in some natural way camouflaged and seem to be an ‘extension’ of the rock. They are used as a shed for sheep and goats and also for storing crops and tools. Once these sheds become larger as the need so requires, they are called kathentres with a part of the structures white-washed and serving as accommodation. These simple buildings are not characterized as traditional, but are rather an integral part of the natural landscape.
These small rural houses in Tzia are scattered around the island – they’re everywhere – on cliffs, slopes, hidden almost, in the ground; barely seen from afar. It is as if they are camouflaged to be one with their natural surroundings.
Even when you spot them, it’s difficult telling where the borders of the living quarters, the fields and the dry stone which surrounds them begin and end. An architecture which goes back to the long and painful past of foreign occupation and a blending of it with the natural surroundings of the island.
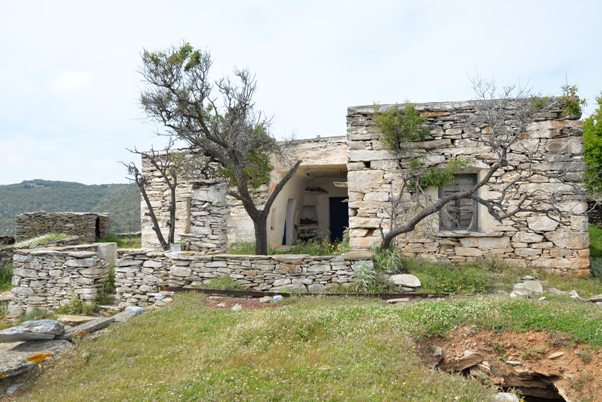
They all look exactly the same; two long buildings – the ‘stavli’ and connected to them is the ‘stegadi’. The latter being a roofless area where all household tasks are carried out. The hearth with the stone seating area around it. Indents on the walls for water urns to stand. The ‘stavli’ on the other hand are the sleeping quarters for the family. Built up bed, a second fireplace and a small window from which light enters. Other ‘stavlis’ had an opening on the roof so that light could enter and fresh air too. The opening was covered by a slate and removed accordingly. Characteristic of these buildings is that the external walls are vertical while the inner walls are curved. The building method is ancient! Reminiscent of the ‘drakospita’ – the mysterious stone buildings “hanging” on mount Ochi opposite Tzia, in Evia.
As was the case with all traditional architecture, kathikies, also started off with the core – the ‘stegadi’ and the ‘stavli’. From there on, other areas were built according to the needs of the family; another room, a small kitchen with a hearth, a grape pressing area, the stables, the dairy, chicken pen and so on.
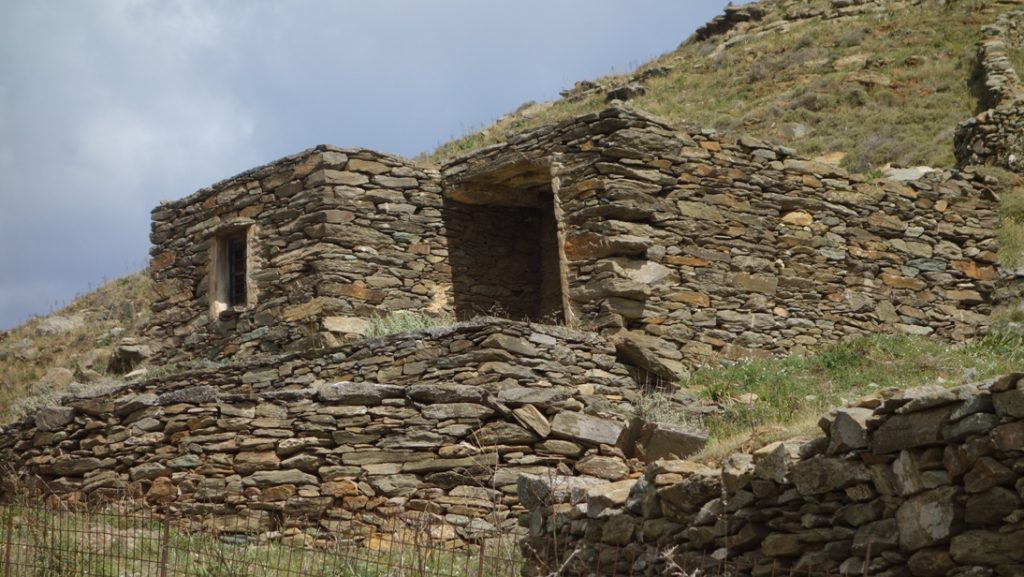
They were wisely built having the north to the back and thus protecting the house from the strong winds and other extreme weather conditions. These people, of the countryside knew everything there was to know about climatic situations and built their homes so that they were cool in summer and protected and easily warmed up in winter. They had to whitewash the clay outer layer of the house so as to keep the rain from sogging it up and making it humid. They even whitewashed the floor inside. Sometimes bright colors were used instead of white. Bright lilac-blue on the ceilings and warm ochre on the walls – as if from modern paintings.
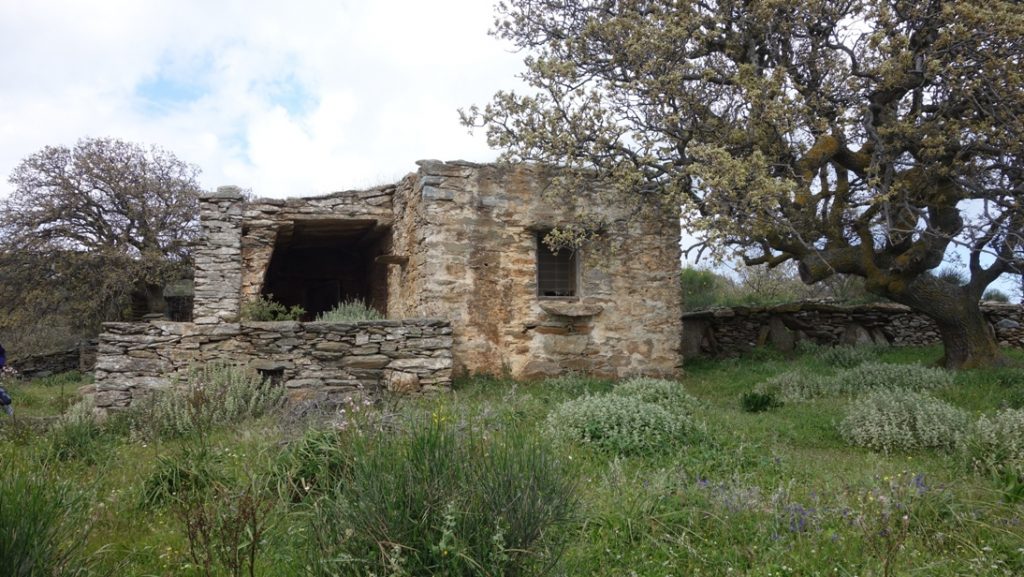
The building of these kathikies was not an individual task – it was a collaboration of many – each helped the other build their home. Everyone took part in it and each had a skill which came in useful.
